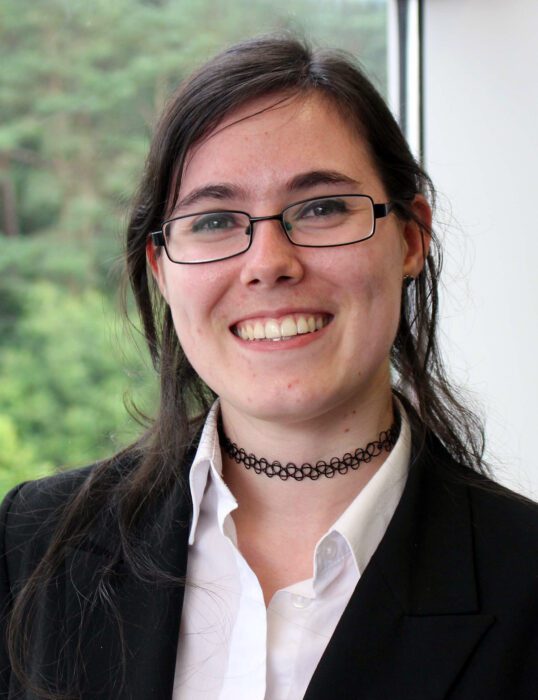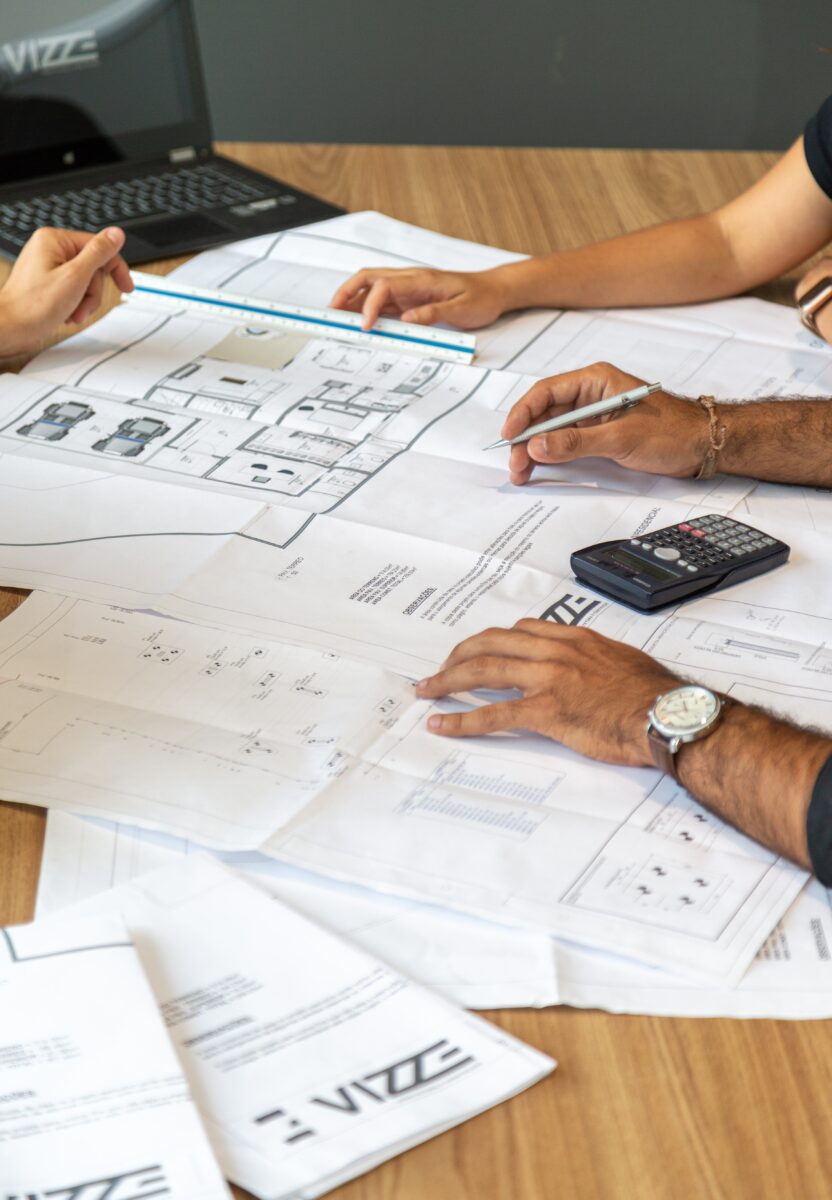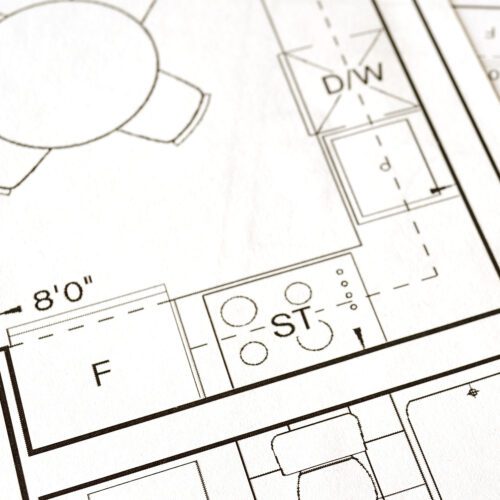I love that the model I make will be used to persuade decision-makers about the benefits of the building. I really enjoy helping with the development of interior images, virtual reality tours and fly-through videos of the building - I’m able to give people a vision of the future!
Before new buildings are constructed there are lots of factors architects need to consider to make sure it will serve its purpose, look good and receive building permission.
As an Architectural Technician I help them work these considerations out by creating models of the building using design software. The models show how the building will look and work in real life.


