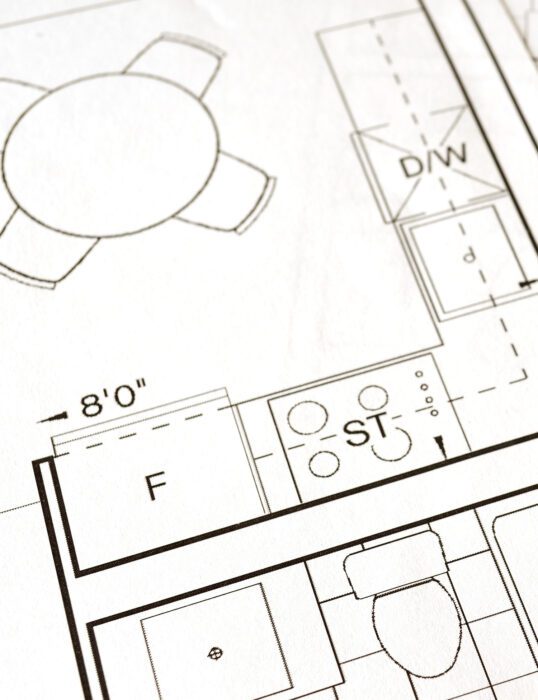Translating an architect’s concept into a 3D model is creative and technical work. You take existing sketches and floor plans and make them into a 3D building. This includes making images of the correct type of roof, walls, doors and windows, fire safety features and outdoor space. Your model will be used to persuade people of the benefits of the building and to help with development of interior images, virtual reality tours and fly-through videos.
Each building we use every day – including homes, schools, hospitals, airports, shopping centres, train stations, and leisure centres – has been planned and designed by an architectural team before it’s been built.



